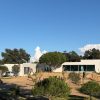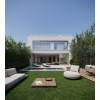Sabrab Architecture was responsible for the architectural design of one of the highest-valued properties for sale in the Lisbon region.
Detached house for sale at 1 Beco de Santa Marta, Campo de Santana – Santa Marta, Santo António — idealista
Villa Liberdade – Where luxury meets the heart of Lisbon
Villa Liberdade redefines urban luxury in the heart of Lisbon. Set in a prime location just a two-minute walk from the iconic Avenida da Liberdade, this uniquely designed villa offers over 700 m² of interior space, complemented by a 163 m² private garden. The property features 6 suites, including a guest/staff apartment, delivering an unparalleled lifestyle for those seeking sophistication and comfort in the city center.
This five-story property comprises:
1st Floor (183 m²)
-
Grand lobby
-
Guest/staff apartment (45 m²)
-
Generous storage areas
-
Laundry
2nd Floor (183 m²)
-
Private bedroom
-
Gym
-
Spa with gas fireplace
-
Indoor pool with glass panel looking onto the outdoor pool
-
Outdoor pool
-
Jacuzzi
-
Turkish bath (hammam)
-
Sauna
3rd Floor (155 m²)
-
Impressive open-plan social area with kitchen, dining, and living spaces
-
Built-in fireplace
-
Wide, unobstructed outlook to the 160 m² terrace
-
Outdoor pool with a transparent glass panel facing the indoor pool
-
Luxury outdoor gourmet kitchen with built-in grill
4th Floor (145 m²)
-
Two spacious suites with walk-in closets
-
Large primary suite with walk-in closet
-
Primary suite bathroom with double shower
5th Floor (52 m²)
-
Private bedroom occupying the entire level
Additional amenities and features
-
Private elevator
-
Fully integrated smart-home system
-
State-of-the-art appliances
-
Underfloor heating in all bathrooms
-
Security system and secure entry
-
Customizable layout — flexibility to tailor layouts, finishes, and materials until April 2025
-
Estimated completion: mid-2026
# Arquitectura Lisboa # Design Interiores Lisboa
https://sabrab.com/design-interiores/







