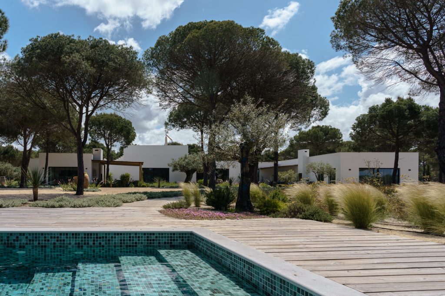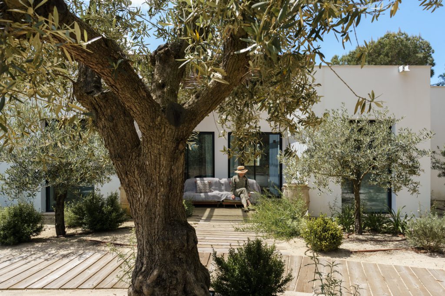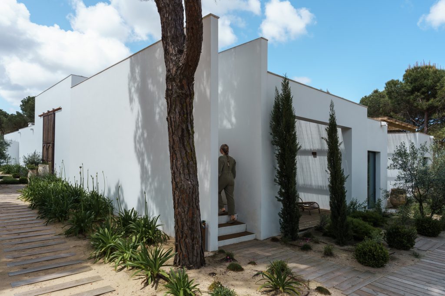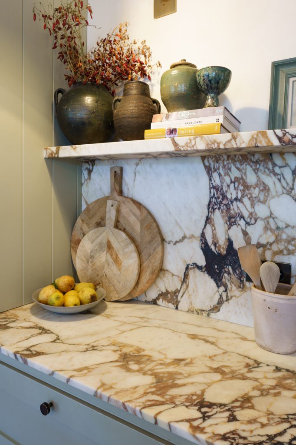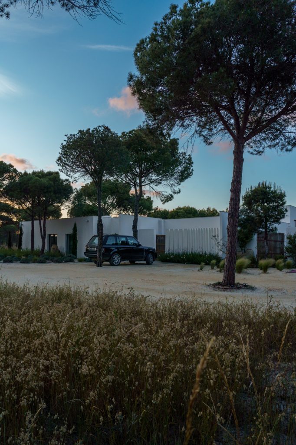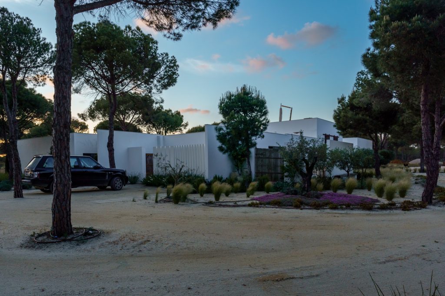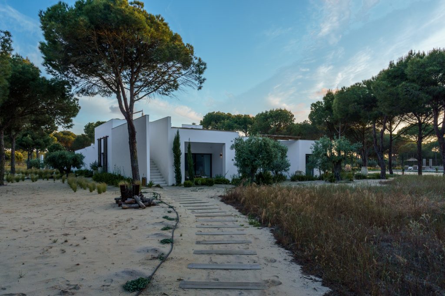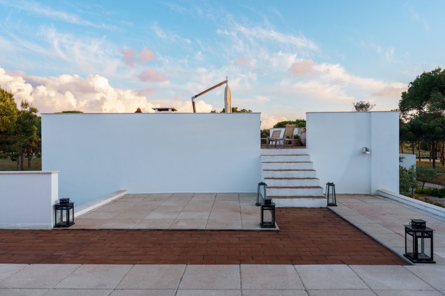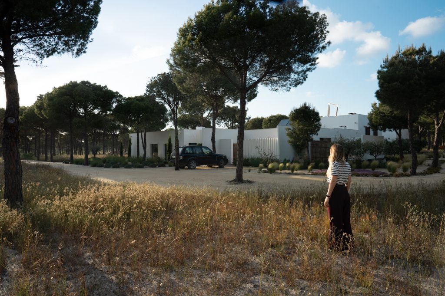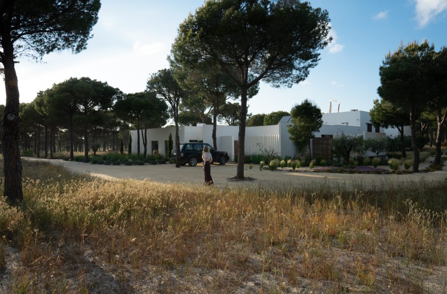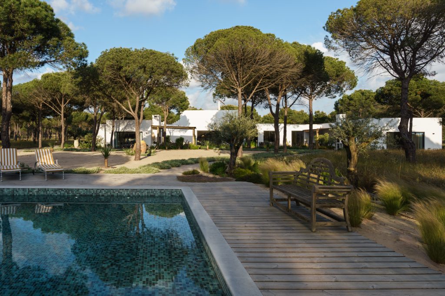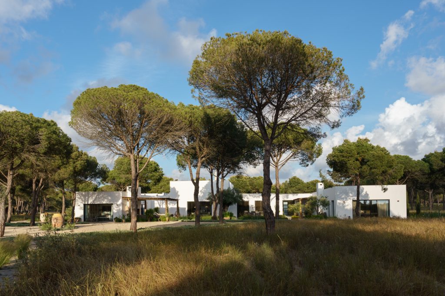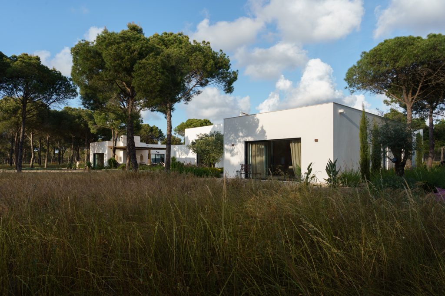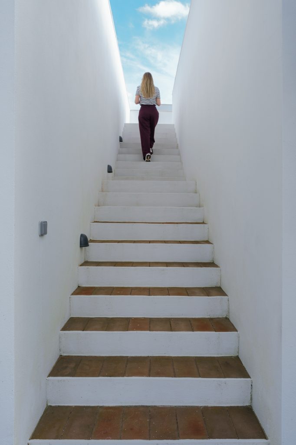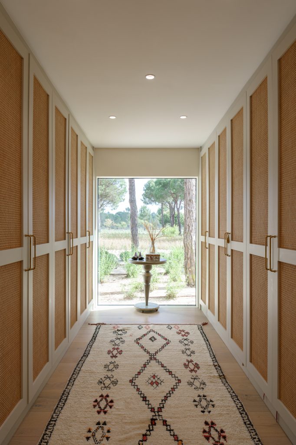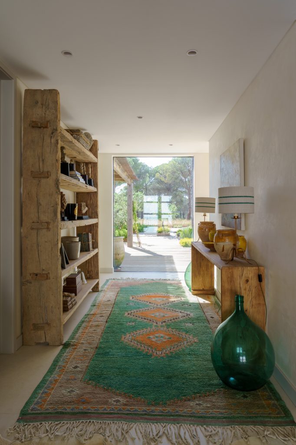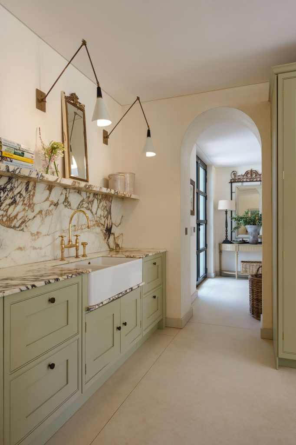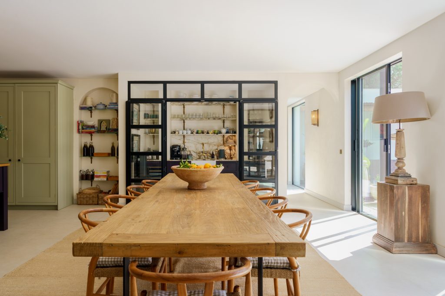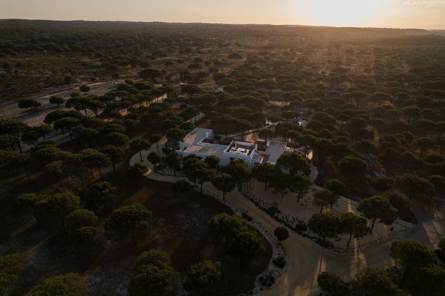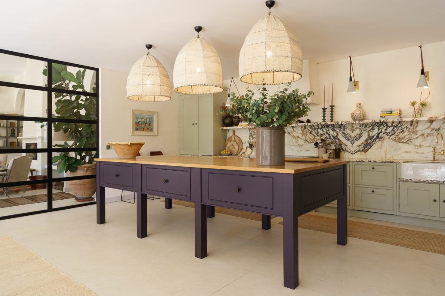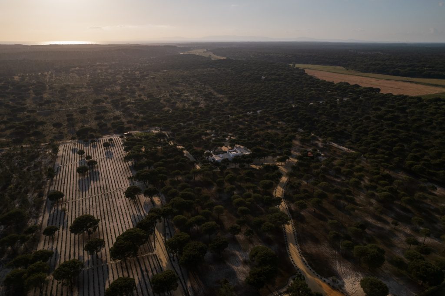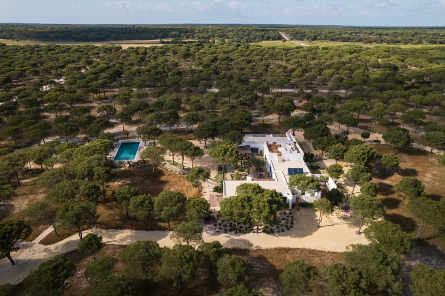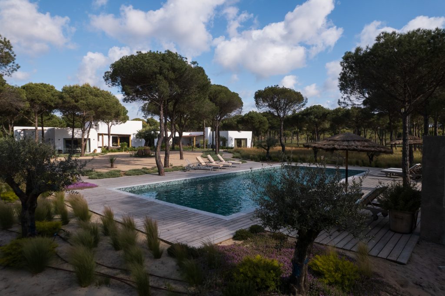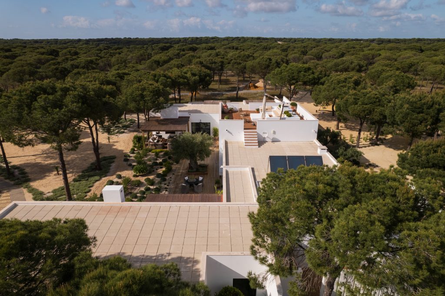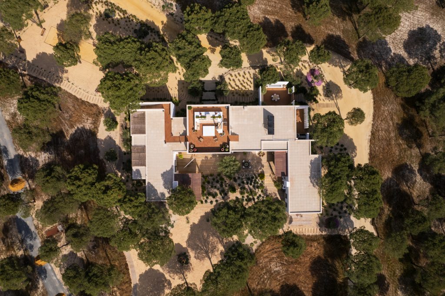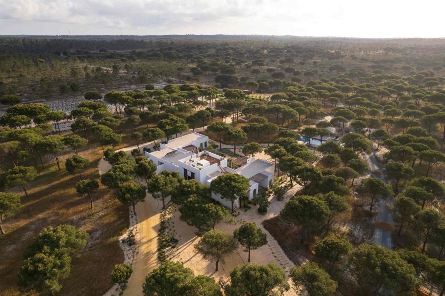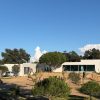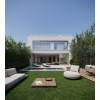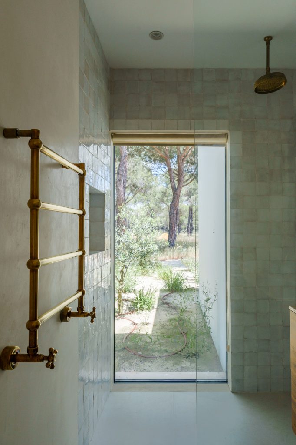
Vila Comporta II
House in Comporta: Contemporary Architecture Integrated with Nature, Transforming This Home into a ‘Quinta’ in Comporta
Architect in Comporta: Landmark Project in the Region
Set within a unique plot in Comporta, where dense pine forests and scattered cork oaks stretch over sandy soils, this house in Comporta, designed by the studio Sabrab Architecture, stands out as a contemporary work that respects and harmoniously dialogues with the surrounding landscape. The L-shaped layout adapts to the gentle slope of the land, creating a central courtyard that, like a refuge, opens onto the natural sequence of umbrella pines and centuries-old cork oaks.
Sensory Entrance and Smooth Transition Between Indoors and Outdoors
Upon arrival, the south–southeast-facing porch serves as a sensory transition between the exterior and interior. The sound of pine needles underfoot and the earthy aroma of cork trees create a sensory memory that anticipates the visual experience of the house. The L-shaped form protects the entrance from estuary winds, welcoming you into a hall with rustic wooden flooring that extends to the pool area.
Social Spaces in Harmony with the Natural Environment
The central volume of the house in Comporta hosts the social areas: kitchen, dining room, and living room flow into a single space, illuminated by a large glazed opening facing the internal courtyard. The golden light of the setting sun, filtered through oiled wooden brise-soleils, casts delicate shadows on the polished concrete floor. This courtyard, enclosed by the house’s volumes, creates a microclimate nucleus where Italian cypresses and strawberry trees provide shade and freshness at the heart of the home.
Private Area with Comfort and Privacy
In the east wing, the intimate area is organized into three suites with direct access to private verandas that receive the filtered light of the pine trees. Long eaves and treated wooden pergolas protect the windows and create patterns of light and shadow on the white walls. Pots of rosemary, thyme, and lavender on each terrace evoke the scent of the pine forest and strengthen the connection with the natural surroundings.
Master Suite and Office Overlooking the Pine Forest
At the opposite end, the master suite and office offer an atmosphere of total tranquility. A cork oak casts generous shade over the bedroom, softening the light on summer afternoons. The office, with an open view of the pine forest, becomes a creative retreat, promoting focus without losing connection with nature. Two rooftop terraces complete the flat roof — one for meditation at dawn and the other for outdoor dining at sunset.
Swimming Pool as a Mirror of Nature
The longitudinal pool in the central courtyard reflects the pine and cork oak canopies on calm days, becoming a water mirror for this house in Comporta. Wooden steps, masonry benches, and handcrafted ceramic sculptures punctuate the space, creating zones of sun and shade in an environment that respects the native vegetation. The untouched undergrowth between the stones forms a wild tapestry that reinforces the home’s integration with nature.
House in Comporta: Minimalism with Organic Presence
This project represents a dwelling where contemporary minimalism merges with a deeply organic presence. The white L-shaped volume does not impose but rather allows itself to be invaded by the textures and shadows of the pine forest and the sculptural forms of the cork oaks. Every detail — from the openings to the brise-soleils, from the flooring to the shadows — was designed to amplify the sensory experience of living among trees, dunes, and Atlantic breezes.
Casas na Comporta # architect comporta


