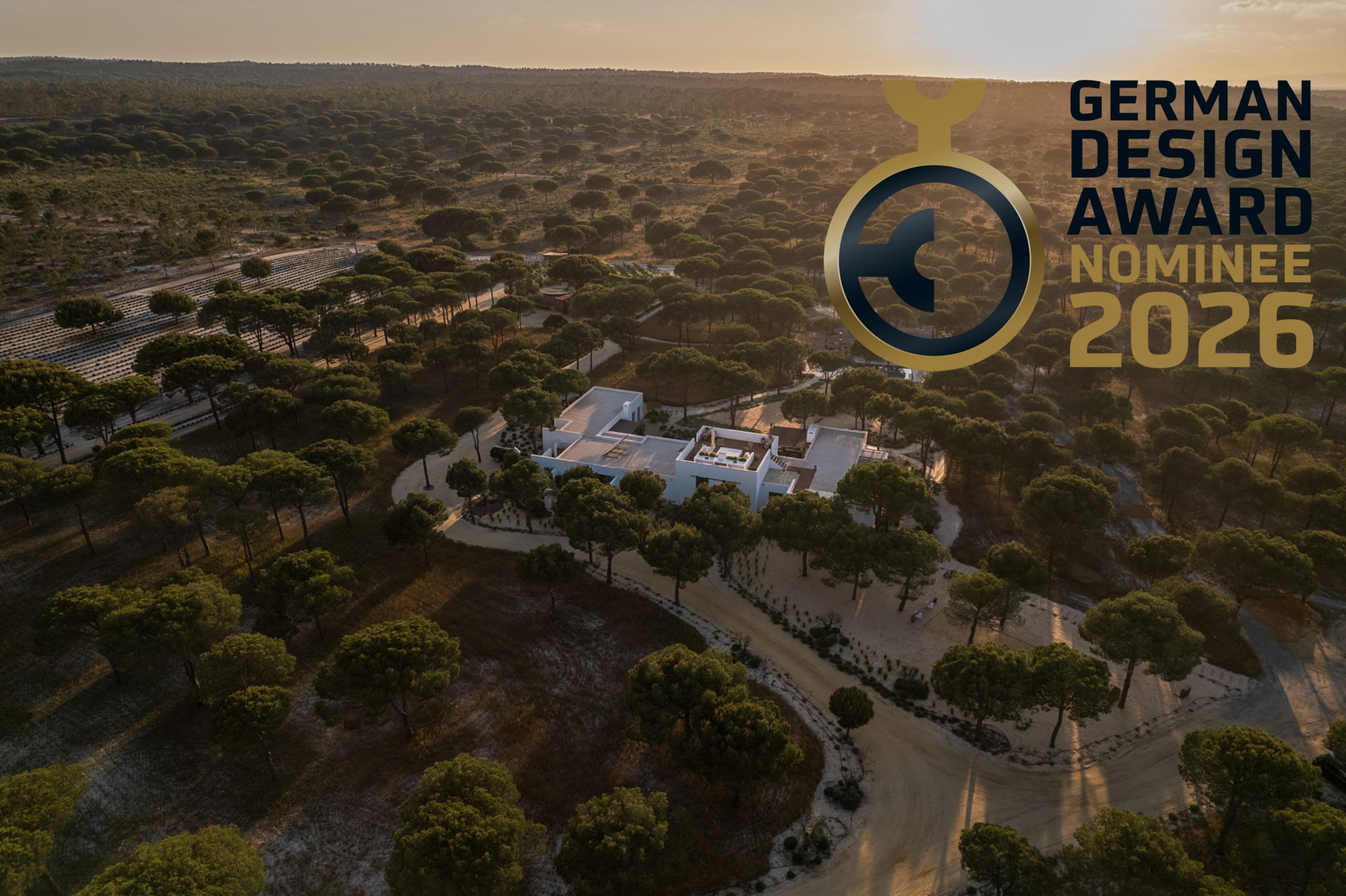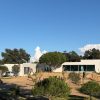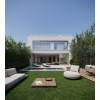Happy that this house in Comporta is nominated for the German Design Award 2026!
The merit also goes to nature – the house was designed around the pine trees, which remained in the same place during the construction. 🌲
Inserted in a distinctive Comporta landscape—where dense pine forests and scattered cork oaks mingle on sandy soils—this L‑shaped residence proposed by SabraB Architecture emerges as a modern element that simultaneously respects and dialogues with the natural setting. The L configuration interacts with the gentle terrain, creating a central courtyard that, like a refuge, opens out to the rows of pine trees and centenary cork oaks. The vertical canopies of the pines are silhouetted against the crisp white masonry, while the irregular trunks of the cork oaks cast patches of shadow that migrate throughout the day, giving the house a choreography of light and shade.
On arrival, the south‑southeast facing porch acts as a filter between inside and out. Here, the smell of pine needles and the earthy aroma of cork oaks build a sensory memory that precedes the first visual contact with the interior. The L‑shape shields the main entrance from the winds coming off the estuary, creating a cosy shelter for the hall, whose rustic wooden floorboards extend discreetly towards the future pool. On the west façade, large retractable glass doors allow the living room to spill out onto the terrace in summer, extending social life onto the sandy yard adorned with wild shrubs and lawns of plants adapted to the Mediterranean climate.
The central block gathers the social areas: kitchen, dining room and living room flow into a single continuous space marked by a generous glazed opening facing the inner courtyard. The baking heat of the setting sun, filtered by vertical, oiled‑wood brise‑soleils, casts subtle patterns of shadow over the light polished concrete floor. This inner courtyard, embraced by the perpendicular volumes of the “L”, functions as a micro‑climate core: around a small tree garden, Italian cypresses and strawberry trees temper the midday heat, while pathways of local stone slabs invite discovery—a hidden sun lounger, a bench built into the white‑painted masonry, or a framing of the silvery canopy of nearby cork oaks.
Facing east, the private wing is arranged as three consecutive suites, each with direct access to a balcony that catches the sunrise filtered through the pine trunks. Long eaves and treated‑wood pergolas shade the windows, preventing morning overheating and casting a dynamic play of slanting light against the white walls. Each bedroom opens onto a narrow terrace where small pots of aromatic herbs—rosemary, thyme and lavender—bridge the interior with the semi‑domesticated landscape, carrying indoors the resinous scent of the pines and the faint echo of Comporta’s cool nights.
At the opposite end of the “L”, the master suite and the study are wrapped in absolute calm. Here, the nearest cork oak seems to stretch its canopy over the built volume, creating generous shade that envelops the main bedroom in a soft penumbra during summer afternoons. The study, with a wide opening towards the pine forest, becomes an intimate lookout, where the vegetation seems to draw nearer through a green lens, encouraging creative focus without isolating the inhabitant from nature’s pulse. Two rooftop terraces punctuate the flat roof: one, for sunrise meditation, offers diagonal glimpses over the treetops; the other, for evening meals, where the warm light of the setting sun filters between resin‑laden pinecones.
The central courtyard, with its pool laid out lengthwise, becomes a water mirror that reflects the pine canopy and, on the calmest days, reproduces the undulating silhouette of the cork oaks. Wooden steps, masonry‑built benches and ceramic sculptures—produced by local artisans—dot the pool’s perimeter, creating a sequence of stations: from the full late‑afternoon sun to the shaded nook under a cork oak’s protective canopy. The dune vegetation, left almost untouched, springs up between the stones, composing a wild tapestry that surrounds the house and gives it the feel of a discreet lookout, in constant transformation as the seasons change.
Together, the project stands as a dwelling that combines the formal sobriety typical of contemporary minimalism with an organic presence. The white ‘L’ shaped volume does not impose on the landscape; rather, it allows itself to be permeated by the textures of the pine forest and the robust contours of the cork oaks. Each opening, every slit of brise, each transition of plane is intended to intensify the sensory experience of being among breathing trees, walking on firm dunes, and feeling the gentle breath of the Atlantic. In this way, the residence in Comporta celebrates the balance between modernist architecture and the ‘wild charm’ of the pine forests and cork oaks, inviting those who inhabit it to become part of this living landscape.
Architecture – Sabrab Architecture
Engineering – Sabrab Engineering
Construction – Sabrab
Design interiores – mobiliário – paisagismo – Cassia Bardo
Fotografia: Laura Deus Photolab







