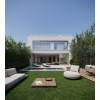David Carreira House – A project by Sabrab Architecture
architects Lisbon # architecture # minimalist house # house project
We felt immense joy throughout the entire process of designing and building this residence for David Carreira. From the first meeting, when he told us about his dreams for a minimalist and welcoming retreat, there was an almost immediate rapport: David wanted a home that was, at once, simple and sophisticated, capable of hosting family and friends in an environment where natural light and the warm tones of wood would take center stage.
For us at Sabrab Architecture, designing “for David” was a special creative stimulus. We knew it wasn’t just about raising walls and installing windows—we wanted to translate his personality into every detail, reflecting how he lived and even his love of music and social gatherings. There were countless meetings, exchanges of visual references, cut-outs of fabric samples and wood swatches, sketches of floor plans, and studies of digital models… Each stage generated contagious enthusiasm in our studio: imagining how he and his family would traverse each space, where they would feel the tactile warmth of a natural wood floor, how they would sit on beech or oak benches in the living room, how they would enjoy themselves by the pool at dusk among wooden decks and then delight in the nightfall.
When we finally raised the white walls, installed the expansive sliding doors with black aluminum frames, and composed the interior courtyards with treated wood profiles—the sense was almost as if we had created a living gift, one that gradually took shape. The light-wood plank flooring ran through the social areas, providing tactile and acoustic comfort, while exposed laminated wood beams traced the geometry of the ceilings, creating a gentle, welcoming rhythm. David visited the construction site several times, tested the texture of the plaster and the solidity of a solid-wood frame, suggested small adjustments to the shade of an oak slat, and was fascinated to see the trail of sunlight passing through a black aluminum-framed opening that led to a wooden deck, creating a precious play of light—and, at each of those visits, our team felt reaffirmed in the conviction that this project was not just another contract: it was the realization of a joint idea, a place conceived to host future memories.
The day David Carreira appeared on Jornal Nacional to showcase the house was, without a doubt, the highlight of this entire journey. The camera captured the generous spaces, the light surfaces contrasting with the natural wood tones of the built-in furniture, the soft reflections of the pool water at dusk, the quiet corners created by the interior courtyards with treated wood slabs, offering a unique comfort.
architects Lisbon # architecture # minimalist house # house project # lisbon architectural design







